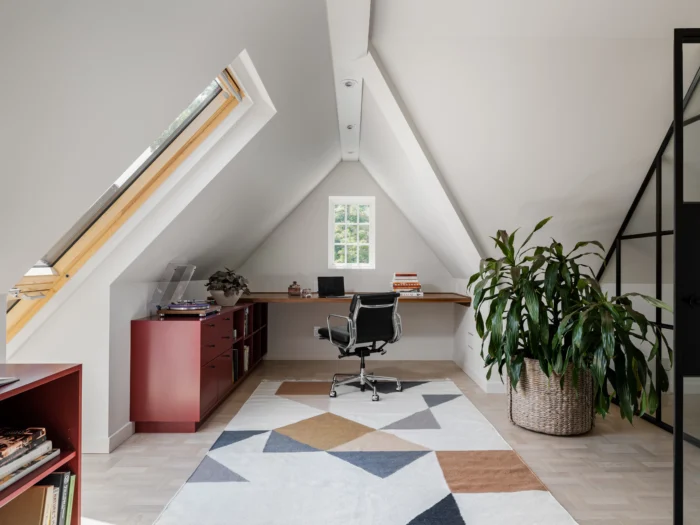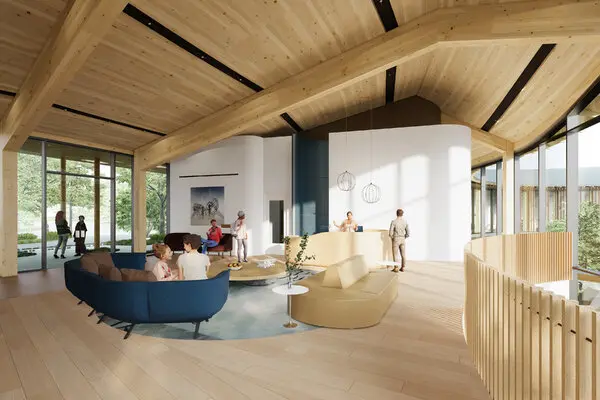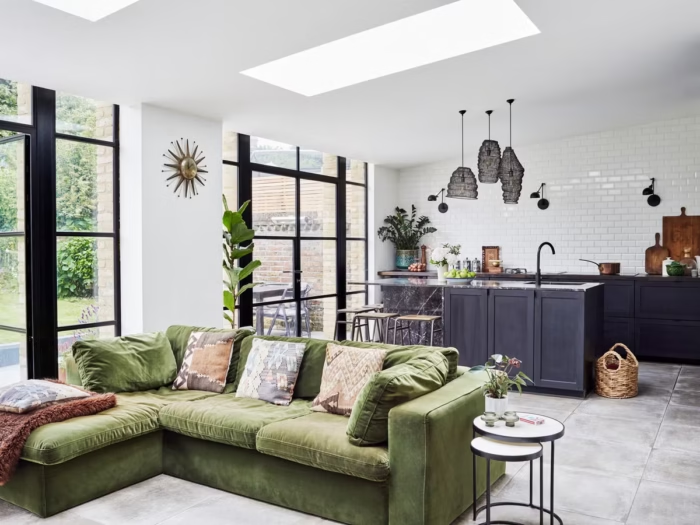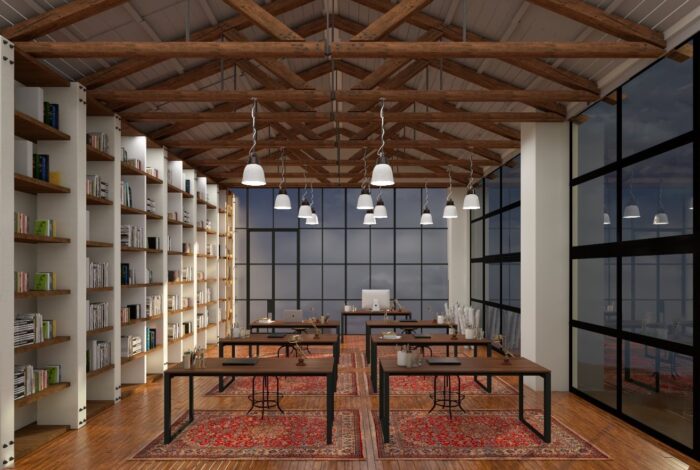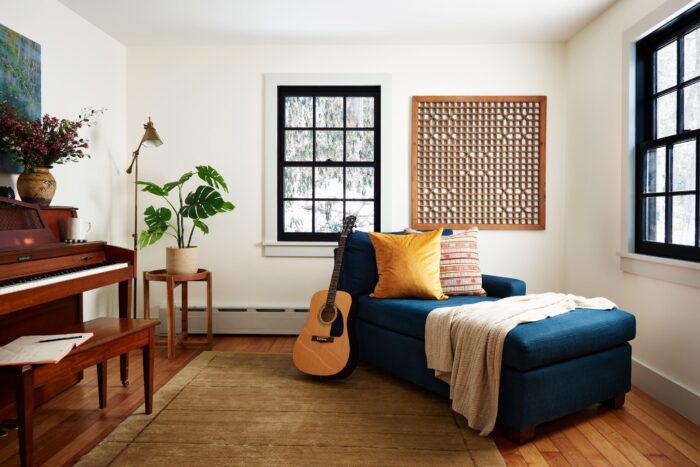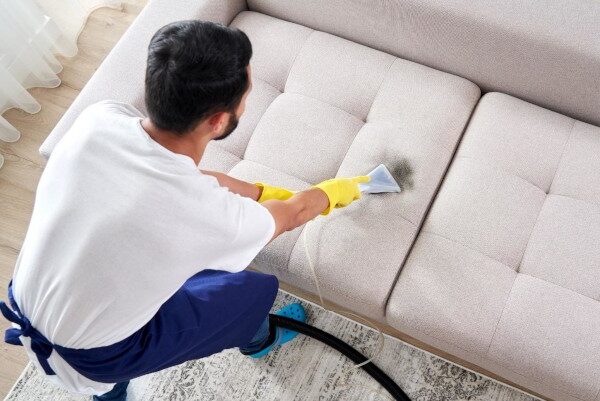
If you’re using a full couch cover to protect your furniture from spills, pet hair, or everyday wear and tear, knowing how to properly wash it is essential. These covers not only shield your couch but also add to the overall aesthetic of your space. However, improper cleaning methods can lead to shrinking, fading, or even tearing. Whether your sofa cover is cotton, polyester, velvet, or a blend, this comprehensive guide will show you how to wash couch covers the right way.
Why Cleaning Couch Covers Is Important
Even if your sofa doesn’t look dirty, couch covers accumulate invisible grime over time:
- Dust and allergens
- Sweat and body oils
- Pet dander
- Spilled drinks and food stains
Regular washing keeps your home clean, improves indoor air quality, and extends the life of your furniture.
Types of Couch Covers
Different materials and designs require different care routines. Identify your cover type before washing:
1. Removable Slipcovers
These zip or fasten over your couch cushions and frame. Common on IKEA and Pottery Barn furniture.
2. Full Couch Covers (One-piece or multi-piece)
Stretchy or tailored covers that envelop the entire couch. Machine washable in most cases.
3. Upholstery Covers (Non-removable)
Custom-fitted or sewn-on covers. These require spot cleaning or professional service.
4. Quilted or Padded Covers
Often used for pet protection. Typically machine-washable but need extra care when drying.
Check the Manufacturer’s Label First
Before anything else, read the care tag. The label will tell you:
- Washing temperature
- Whether it’s machine-safe
- If dry cleaning is required
- Ironing and drying instructions
If the tag is missing or faded, use the most conservative method first—cold water and air dry.
Step-by-Step Guide: How to Wash Couch Covers
Step 1: Remove the Covers Properly
Take your time to unzip or unfasten each piece carefully to avoid damage to the seams or zippers.
Step 2: Shake and Pre-Vacuum
Before washing, remove loose dirt and debris:
- Shake outdoors
- Use a vacuum with upholstery attachment
Step 3: Spot Treat Stains
Don’t skip this step—washing alone won’t remove set-in stains.
- Use a fabric-appropriate cleaner (enzyme-based for protein stains, vinegar solution for odors)
- Test in an inconspicuous area first
- Let the solution sit for 5–10 minutes
- Blot with a clean towel
Step 4: Choose the Right Washing Method
Machine Washing (if permitted)
- Use cold or warm water (never hot)
- Select gentle/delicate cycle
- Mild liquid detergent (no bleach)
- Wash covers inside out to protect fabric
- Don’t overload the washer—do separate loads if needed
Hand Washing
- Fill a bathtub or basin with lukewarm water
- Add a small amount of mild detergent
- Submerge the cover and gently agitate
- Soak for 15–20 minutes, then rinse thoroughly
Step 5: Drying the Couch Covers
Air Drying (Recommended)
- Lay flat on a clean towel or drying rack
- Smooth out wrinkles to avoid ironing later
- Avoid direct sunlight (prevents fading)
Tumble Drying (If label allows)
- Use low heat only
- Remove while slightly damp to avoid over-drying
- Finish air drying for best results
Step 6: Iron or Steam (Optional)
- Use a low-heat setting for cotton or linen
- Avoid ironing stretchy fabrics like spandex blends
- Steaming is safer and removes wrinkles without contact
Table: Fabric Type vs. Recommended Washing Method
| Fabric Type | Wash Method | Drying Method | Special Notes |
|---|---|---|---|
| Cotton | Machine or hand | Air dry preferred | Can shrink—avoid high heat |
| Polyester | Machine safe | Low tumble or air | Resists wrinkles, dries quickly |
| Velvet | Hand wash or dry clean | Air dry | Steam gently, never wring |
| Linen | Machine or hand | Air dry | Iron while slightly damp |
| Spandex/Elastane | Machine on cold | Air dry | Avoid heat—can damage elasticity |
| Leather (faux) | Wipe clean only | Air dry if removable | Never submerge in water |
How Often Should You Wash Couch Covers?
This depends on use, environment, and occupants (especially pets and children):
- Light use/no pets: Every 3–6 months
- Daily use or pets: Every 1–2 months
- Allergy sufferers: Monthly or more often
Tip: Have a spare set so you can rotate covers between washes.
How to Freshen Covers Between Washes
- Vacuum weekly to remove debris
- Use fabric sprays (avoid heavy perfumes)
- Sprinkle baking soda on covers before vacuuming
- Place sachets of lavender or cedar under cushions
What to Avoid
- Bleach: Weakens fabric and causes discoloration
- Fabric softeners: Can leave residue and reduce fabric breathability
- Overloading the washer: Leads to poor cleaning and can damage zippers or seams
- Drying in direct sun: Causes fading, especially for dark colors
How to Wash Couch Cushion Covers Separately
If your cushions have individual covers:
- Wash inside-out
- Zip up to prevent zipper snagging
- Consider color sorting if mixed fabrics are involved
Storing Clean Couch Covers
- Fold neatly
- Place in cotton or breathable storage bags
- Add a moisture absorber or sachet to prevent mildew
- Store in a cool, dry place away from sunlight
When to Dry Clean Instead
- Labels that state “Dry Clean Only”
- Velvet, wool, or heavily dyed fabrics
- Structured or lined covers
- If you’re unsure, especially for expensive or irreplaceable pieces
Eco-Friendly Couch Cover Cleaning Tips
- Use plant-based detergents
- Wash on cold to save energy
- Air dry instead of tumble drying
- Skip unnecessary chemicals and fragrances
Dealing with Mold or Odors
- Mix equal parts vinegar and water in a spray bottle
- Spray affected areas, then scrub gently with a cloth
- Rinse with plain water and blot dry
- Let air dry in a ventilated area
Final Thoughts
A clean couch cover is more than just a visual upgrade—it’s a commitment to health, hygiene, and comfort. Whether you’re dealing with spills, odors, or everyday dust, knowing how to wash couch covers properly ensures they’ll continue to protect your furniture and enhance your space.
Start by identifying your fabric and following care label instructions. Always lean toward gentle, low-heat methods, and don’t underestimate the value of spot cleaning and regular maintenance. With these best practices, your full couch cover will stay fresh, functional, and fabulous for years to come.

